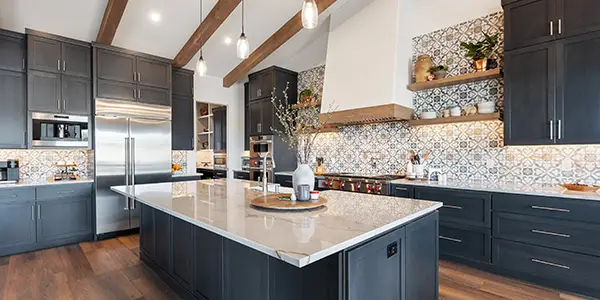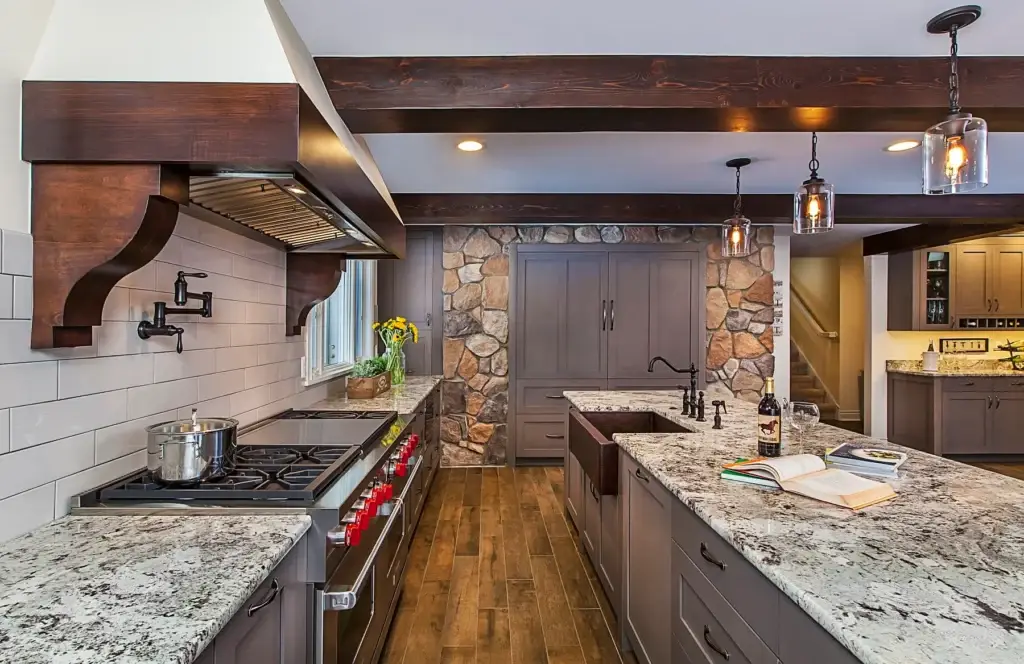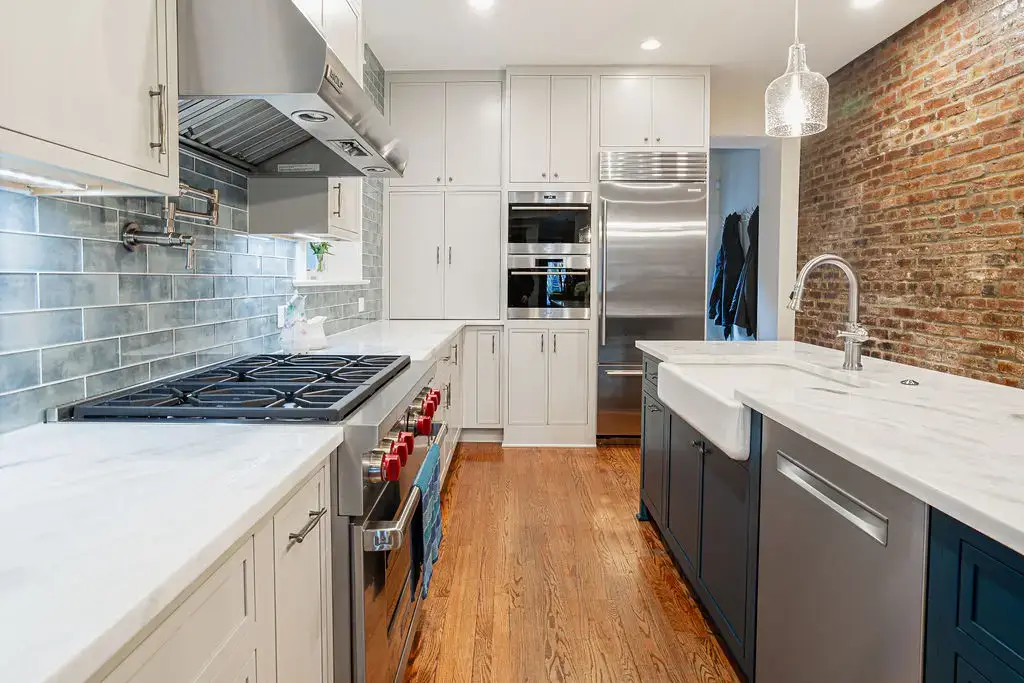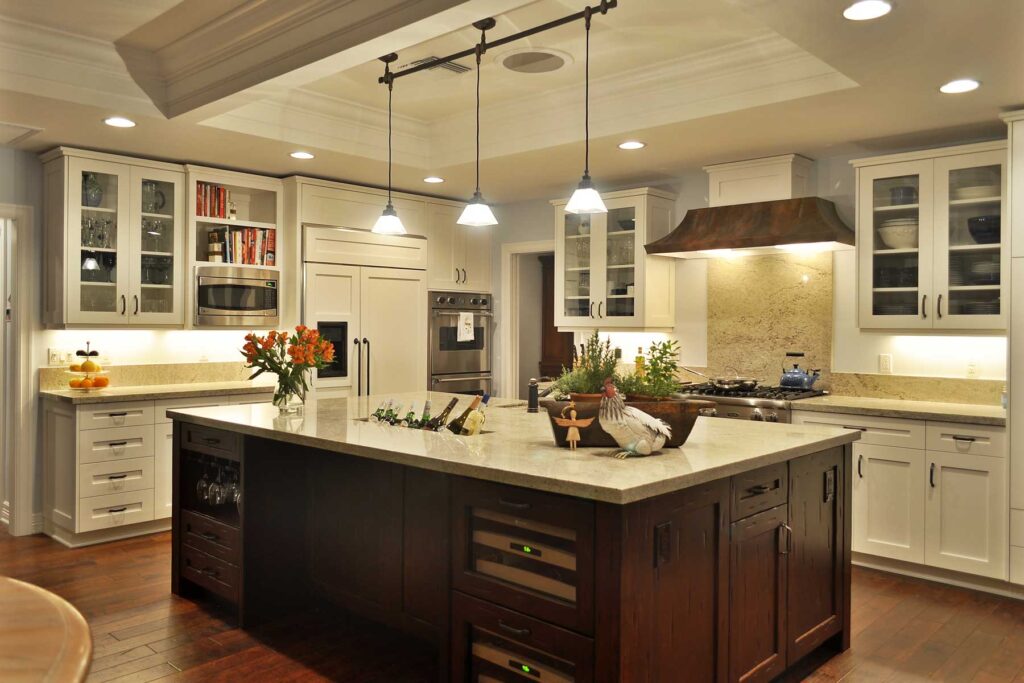Making changes to your kitchen is both exciting and stressful. It’s the hub of the household, where meals are prepared, discussions are held, and memories are made. But if you don’t plan ahead, remodeling your kitchen can quickly become too much to handle. Whether you want a little remodel or a major repair, having a strategic plan in place assures a smoother process, lower costs, and a gorgeous end result. From budgeting and layout planning to choosing the correct materials and using professionals, these tips can assist you in turning your kitchen into a dream environment.
Expert Tips for Planning a Successful Kitchen Renovation and Remodeling
A well-planned kitchen remodel makes the space look better, work better, and increase the value of the house. Make a clear budget, choose a good plan, and put storage first. Spend your money on long-lasting materials, items that use less energy, and smart technology. Hire people you can trust, and be ready for problems that come up out of the clear. Careful planning makes sure that the remodeling goes smoothly and that the kitchen looks amazing later.

Set a Clear Budget
One of the first tasks in kitchen remodeling is to create an affordable price tag. Costs can quickly get out of hand if you don’t have a clear financial plan. Here’s how to divide your money:
- Appliances: 15-20%
- Cabinetry: 30-40%
- Countertops: 10-15%
- Flooring: 5-10%
- Lighting: 5%
- Labor & Miscellaneous: 20-30%
Define Your Kitchen Needs and Lifestyle
Before you start remodeling your kitchen, think about how you use it every day. Do you like having dinner parties or do you need a style that’s good for kids? Knowing what you need helps you choose the right kitchen plan, storage, and appliances for your way of life. If you love to cook, you should buy good appliances and a lot of counter space. For a kitchen that is good for families, choose surfaces that will last and materials that are easy to clean. If you’re worried about space, choose smart ways to organize. Your kitchen should be both useful and nice to look at, and it should fit your specific needs. If you take the time to list out what you need in your home, it will be more useful and enjoyable.
Choose the Right Kitchen Layout
Choosing the right kitchen plan is important for how it looks, how well it works, and how efficiently it works. The right design makes the most of the space you have, speeds up work, and improves the cooking experience as a whole. No matter how big or small your home is, choosing a plan that works with your way of life is the key to a smooth renovation. Here are the most common kitchen plans, and each one has its own benefits.

L-Shaped Kitchen – Ideal for Open Spaces
An L-shaped kitchen is great for open-concept homes because it makes good use of two walls next to each other. This plan makes it feel open and airy, which is great for having people over and hanging out. There is a lot of counter space for preparing meals, and if there is space, you can add an island. Upper and lower cabinets on both walls make the most of the space for storage. It’s also easy to move from the kitchen to other living areas because the plan is open. The L-shaped plan is perfect for small to medium-sized kitchens because it is both stylish and useful.
U-Shaped Kitchen – Maximum Storage and Efficiency
People who need a lot of storage and work space will like the U-shaped kitchen. With cabinets and countertops on three walls, this plan is very efficient and well-organized. It’s easy to get things done because the stove, sink, and fridge are all close by, making a comfortable work triangle. This plan is great for bigger kitchens because it gives you more places to prepare food while cooking at the same time. To make a smaller space feel more open, you might need to combine it with open shelves or a pass-through window.
Galley Kitchen – Best for Compact Homes
A galley kitchen is a narrow, hallway-style plan with countertops that run parallel to each other. It is a good choice for small apartments and homes that don’t have a lot of space. This plan makes the most of every space by using both sides as work and storage areas. The galley kitchen is known for being efficient because everything is close at hand, so you don’t have to move around as much while you’re cooking. To keep a space from feeling stifled, using light colors, mirrored surfaces, and smart lighting can make it feel more open. A galley kitchen is great for a simple, useful workspace, even though it doesn’t have much space for people to talk to each other.

Island Kitchen – Perfect for Entertaining
An island kitchen has a countertop that stands alone in the middle of the space. It is a modern and flexible plan. It has extra space for prep work, storage, and seating, which makes it a great choice for homes with an open floor plan. The island is a central location for many activities, so family and guests can meet while cooking. It has space for built-in tools like a wine cooler or microwave. This plan works best in large kitchens with plenty of area to move around the island. Keeping the traffic flowing smoothly, though, will require careful planning.
Peninsula Kitchen – A Space-Saving Alternative
A peninsula kitchen is like an island kitchen, but one end is connected to a wall or some cabinets. This plan gives you more counter space without taking up as much space as an island by itself. It separates the kitchen from the areas next to it and adds extra space for prep work, storage, and sitting. A peninsula kitchen is great for small to medium-sized spaces where an island might not work well. It makes socializing easier while keeping the work triangle in place, which makes it a great choice for families who like to cook and have parties together.
Prioritize Storage Solutions
The kitchen works better and stays cleaner when it’s well planned. Smart storage ideas like pull-out closet shelves, deep drawers, and overhead cabinets can help you get the most out of your space. Installing organizers inside cabinets could help you keep cooking instruments, spices, and dishes within easy reach. By hanging racks or open shelves or using vertical space, you can free up counter space and add style at the same time. Toe-kick drawers or built-in bins that are hidden help you make the most of every space. Getting handmade cabinets made to fit your needs is the best way to make sure the design flows well and works well. Putting storage first not only makes the space more useful, but it also helps keep the kitchen clean and organized, making it feel larger and more attractive.
Select Durable and Stylish Materials
To make your kitchen look good and last a long time, it’s important to choose the right materials. The materials you choose for your kitchen should be strong enough to last through daily use, and stylish options should make it look better overall. Every material, from floors and backsplashes to countertops and cabinets, should be a good mix of looks, usefulness, and ease of maintenance. Here are some important things to think about when choosing materials for your kitchen that will last and look good.
Countertops – A Blend of Durability and Elegance
Since countertops get a lot of use, it’s important to choose a material that is both strong and stylish. Quartz is an excellent option because it doesn’t have voids, doesn’t stain, and doesn’t need a lot of maintenance. Granite is naturally beautiful and very durable, but it needs to be sealed every so often. Butcher block has a warm, rustic look, but it needs to be cleaned and oiled regularly to keep it from getting stained or scratched. Marble looks expensive, but it is easier to scratch and stain. Choose a countertop material that goes with the style of your kitchen and it will endure for a long time.
Cabinetry – Strength and Style Combined
Cabinets are an important part of both storage and style, so it’s important to choose high-quality materials. Solid wood is always an excellent option because it lasts a long time and looks nice, but it can be pricey. Plywood is an option that is strong, doesn’t cost much, and doesn’t warp over time. Medium-Density Fiberboard (MDF) is affordable and has a smooth surface that works well for painting cabinets. Thermofoil cabinets look modern and are easy to clean, but they may peel if they get too hot. Choose materials that fit your budget, your style, and how much maintenance you are willing to do.
Flooring – Durable and Easy to Maintain
The flooring in your kitchen needs to be strong and look good, because it gets a lot of use and is likely to get dirty. Porcelain tiles are practical and stylish, and they don’t get damaged by water. Hardwood floors add warmth and charm, but they need to be sealed to keep water out. Luxury vinyl plank (LVP) is an affordable, waterproof option that looks like wood or stone and is long-lasting. Concrete flooring has a modern, trendy look, and you can give it an original appearance with stains or finishes.
Backsplashes – Aesthetic Appeal with Protection
A backsplash not only makes the kitchen look better, but it also keeps the walls from getting dirty and wet. People often choose ceramic and porcelain tiles because they are cheap, last a long time, and come in many colors and shapes. Also, they are easy to clean and give the area a beautiful, modern look. Backslashes made of natural stones like marble or slate look beautiful, but they need to be sealed to keep them from getting stained. As well as having an industrial look, stainless steel worktops can handle heat, which makes them perfect for kitchens that look professional. Choose a border that fits in with the style of your kitchen and is useful too.

Hardware and Finishes – The Finishing Touch
Choosing the right hardware and materials can make your kitchen look better overall. Brushed nickel and stainless steel handles provide a modern, sleek look with longevity. Hardware that is matte black gives a modern and bold look, while hardware that is antique brass or bronze gives a space a classic and elegant feel. Choose high-quality hinges and drawer slides to make sure everything works well. Also, think about adding soft-close mechanisms to closets and drawers to make them more useful and last longer. Choosing the right hardware and finishes brings all the design elements together, making a stylish and cohesive kitchen.
Invest in Energy-Efficient Appliances
Getting new appliances that use less energy is a smart move that is good for the world and your wallet. Modern ovens, refrigerators, and dishwashers with the ENERGY STAR label use less water and energy, which lowers your utility bills over time. On the other hand, induction cooktops use less power and cook food faster. Smart refrigerators that keep track of your inventory help you waste less food, and dishwashers that use less energy use less water per cycle. Using LED lighting in equipment saves even more energy. With their high-tech features, these decisions not only help the environment, but they also make life easier. Investing in energy-efficient appliances ensures long-term savings and a more eco-friendly kitchen.
Optimize Lighting for Ambiance and Functionality
Layered lighting combines task, ambient, and accent lights to make a balanced and inviting space. Task lighting, like LEDs under cabinets, makes it easy to see while you’re cooking. Pendant lights over islands or dining areas add warmth and style. Recessed ceiling lights provide general lighting, and dimmable options let you set different moods. Accent lighting, like lights inside glass cabinets or toe-kick lights, makes the space look better. Careful lighting placement improves safety, efficiency, and environment, making your kitchen not only functional but also a comfortable and stylish place to gather.
Hire Reliable Contractors and Professionals
Skilled professionals are needed to make your kitchen renovation dreams come true. Hiring licensed contractors, electricians, and plumbers ensures high-quality work and following building codes. Before making a decision, get multiple quotes to compare costs and services. A well-structured contract should spell out project timelines, materials, and labor costs to avoid misunderstandings. Working with experienced professionals reduces mistakes, delays, and safety risks. Reliable contractors speed up the renovation process by giving expert advice and making sure that your dream kitchen is finished quickly and to a high standard.
Plan for the Unexpected
Even with the best planning, kitchen remodels can run into problems that were not expected. For example, plumbing or electrical problems that are not obvious, delays in the supply chain, and costs that were not expected can happen. To reduce your stress, set aside at least 10 to 20 percent of your budget for surprises. Being flexible with your design choices can also help you deal with possible setbacks. Working with experienced professionals who know how to handle common renovation problems can avoid major problems. Having a backup plan for making meals, like setting up a temporary kitchen space, will make it easier during construction. Being prepared for unexpected problems will make the renovation process go more smoothly and with fewer setbacks.
Conclusion
A successful kitchen renovation requires careful planning, smart budgeting, and the right materials. Prioritize functionality, durability, and aesthetics to create a space that suits your lifestyle. With expert guidance, you can achieve a seamless transformation. Start planning your dream kitchen today and turn your vision into reality!





